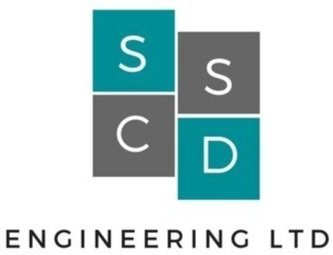Featured Projects
Home / Featured Projects
OUR Projects
Projects Done By Us
77 West
Nestled on the coast of St. Elizabeth in Treasure Beach, this project involves repurposing an existing villa into a stunning single-family residence. Four self-contained villa units are seamlessly integrated into a Georgian-style concept, featuring an infinity-edge pool that offers breathtaking views of the sea.
Sister Mist
Nestled in the hills of St. Andrew amidst steep terrain and sandy soil conditions, our mission is to expand usable space for self-contained rentable units, playground areas, driveways, and yoga decks. Embracing nature’s beauty, we prioritize preserving existing vegetation wherever feasible, ensuring harmony with the surroundings while enhancing the site’s functionality and appeal.
Deck Extension at Private Residence
Seeking a cost-effective solution for expanding the deck while minimizing disturbance to the surroundings, a suspended deck design was chosen. This approach not only reduced construction costs but also eliminated the need for extensive imported fill material. The space beneath the suspended deck was cleverly utilized for mechanical rooms and storage closets, optimizing both functionality and efficiency.
Best Dressed Chicken Hatchery – Cumberland
Located in St. Catherine, this project involves expanding the industrial warehouse at the existing hatchery. The expansion features an independent steel portal frame with tied pad foundations to address soil conditions effectively. Additionally, the project includes rerouting the existing loading bay and extending amenity areas such as the lunchroom, bathrooms, and sick bays, enhancing overall functionality and efficiency.
Structural Inspestion
Regular structural inspections are essential for assessing the integrity of buildings over time, addressing concerns related to both design and potential risks from factors like fatigue loading or natural disasters. These evaluations serve as vital tools for stakeholders, prospective buyers, and financial institutions, ensuring confidence in the structural soundness of existing buildings
Feasibility Study
Before initiating the design phase of any major project, we conduct a thorough site visit to assess existing conditions including topography, buildings, easements, and the surrounding environment, ensuring meticulous planning. This comprehensive analysis aims to determine the project’s practicality and viability, providing valuable insights and recommendations to stakeholders, facilitating informed decision-making before proceeding with subsequent design and construction phases.
Construction Management
Construction management involves overseeing and coordinating all aspects of a construction project, from planning and budgeting to scheduling and execution, to ensure timely completion within budget and quality standards. It requires effective communication, coordination, and problem-solving skills to manage the diverse team of professionals and resources involved in the construction process.
RPJ – Naggo Head
Our challenge involved renovating an existing warehouse space to accommodate a new canteen extension, guard house, entry, and a pit for a plastic bottle recycling line. Situated in an area with a high water table, we conducted a test inspection dig prior to design and construction to study the water levels and construction methodology. Drawing on our expertise, we advised the contractor on suitable construction techniques and implemented necessary waterproofing measures to ensure a resilient and functional transformation.
Vineyard Town
This project involves the renovation of a forty-year-old home by an overseas client, aiming for a modern minimalist design. Structural retrofitting was essential to support the architect’s vision, necessitating the installation of columns and foundations to realize the new design concept while maintaining the property’s structural integrity.

